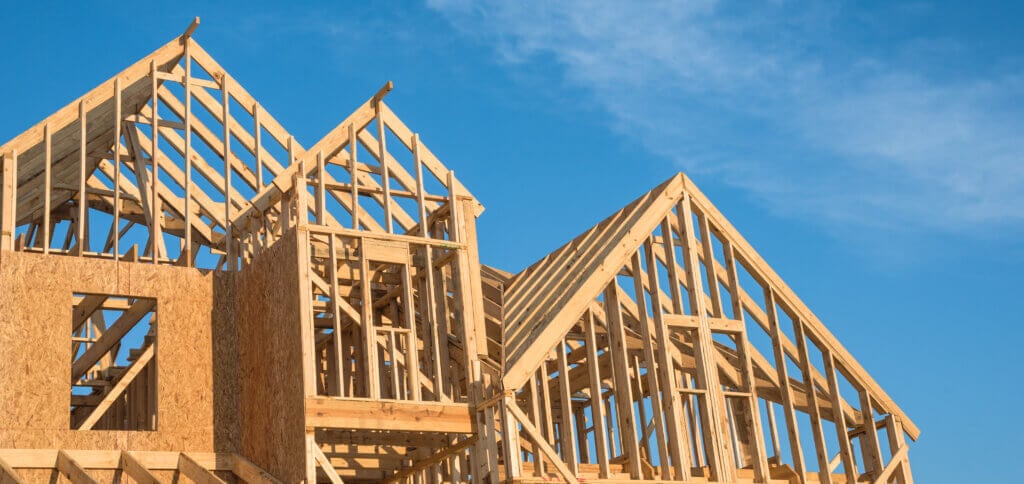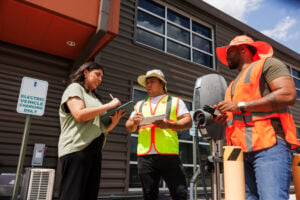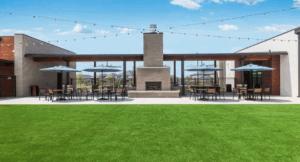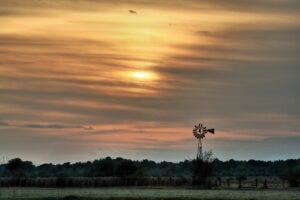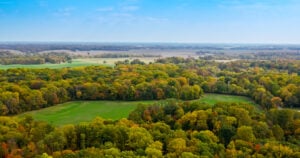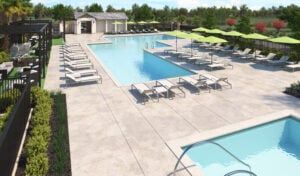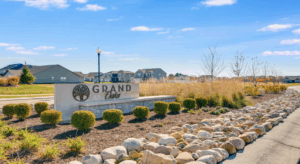Welcome back to Second House on the Right, Taylor Morrison’s blog where we share fun stories, helpful tips, and homebuying highlights. Today, we’re going over an A-Z list of common construction terms to know. Construction knowledge, here you come!
Backfilling
Backfilling is the process of filling in an excavated area around an area or structure with compact materials, such as soil or gravel. These materials are usually compacted to provide support, insulate foundations, or improve drainage.
Beam
Beams are structures often made of steel, wood, or reinforced concrete that resist loads and support the weight of a building. They are usually horizontal and transfer loads to vertical supports, like columns or walls.
Blocking
Blocking refers to small pieces of wood that support or reinforce various parts of a structure. Blocking is used to stop the shifting of structural elements, like joists or studs. It is commonly used in framing and can be found in walls, floors, and ceilings.
Caulk
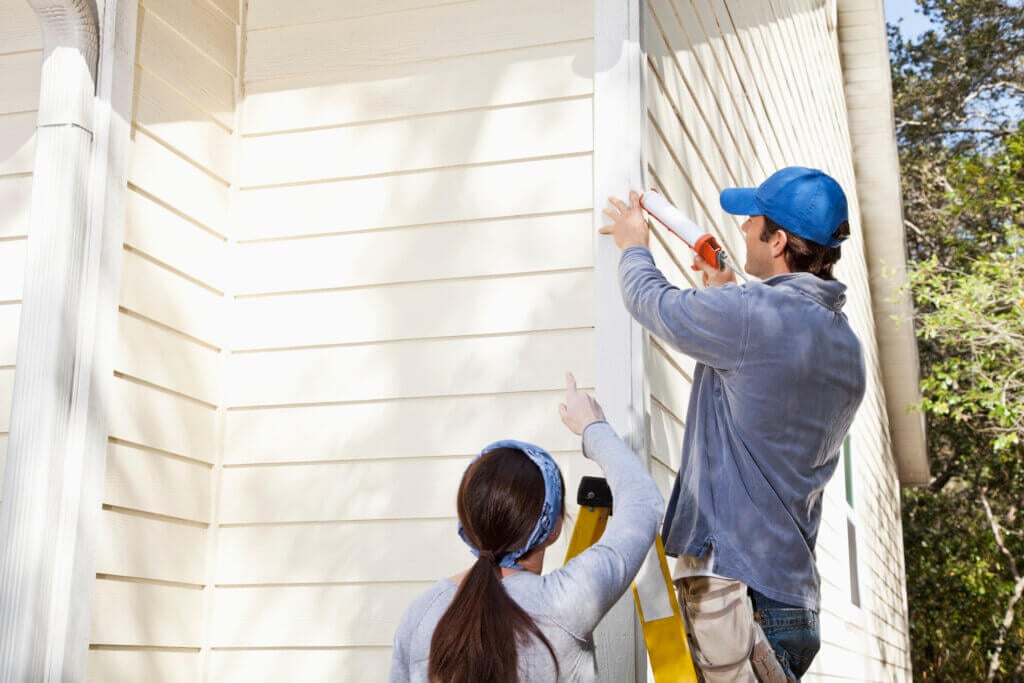
Caulk is a flexible, waterproof, or water-resistant material used to seal gaps and joints between different surfaces, such as between two pieces of wood or between a window frame and a wall. It is made of silicone or latex and applied with a caulk gun or squeeze tube. Caulk helps prevent air, water, and other substances from entering and escaping through gaps, providing much-needed insulation.
Although we might be biased, we’re partial to new homes over older ones. Read our article on the benefits of buying a new versus a resale home to see just why!
Ceiling Joist
A ceiling joist is a horizontal structural member that transfers roof loads to vertical members. This prevents homes from caving in! These also provide the structural surface for your ceiling drywall to be attached to.
Circuit Breaker
A circuit breaker is an electrical device that automatically interrupts the flow of electricity in a circuit when it detects a short circuit or overload. Its goal is to protect the electrical system and prevent damage to the wiring as well as a potential fire.
It’s imperative to consider safety when working with circuit breakers. Take a read of this circuit breaker safety guide before you reset or work with one.
Concrete
Concrete is a composite material made up of cement, water, sand or gravel, and other additives. Known for its strength, durability, and moldability, it is typically used for foundations, walls, floors, and other structural elements.
Dimension
Dimensions are the measurement or size of an object or space. They can refer to the length, width, height, or depth of a structure.
Drywall
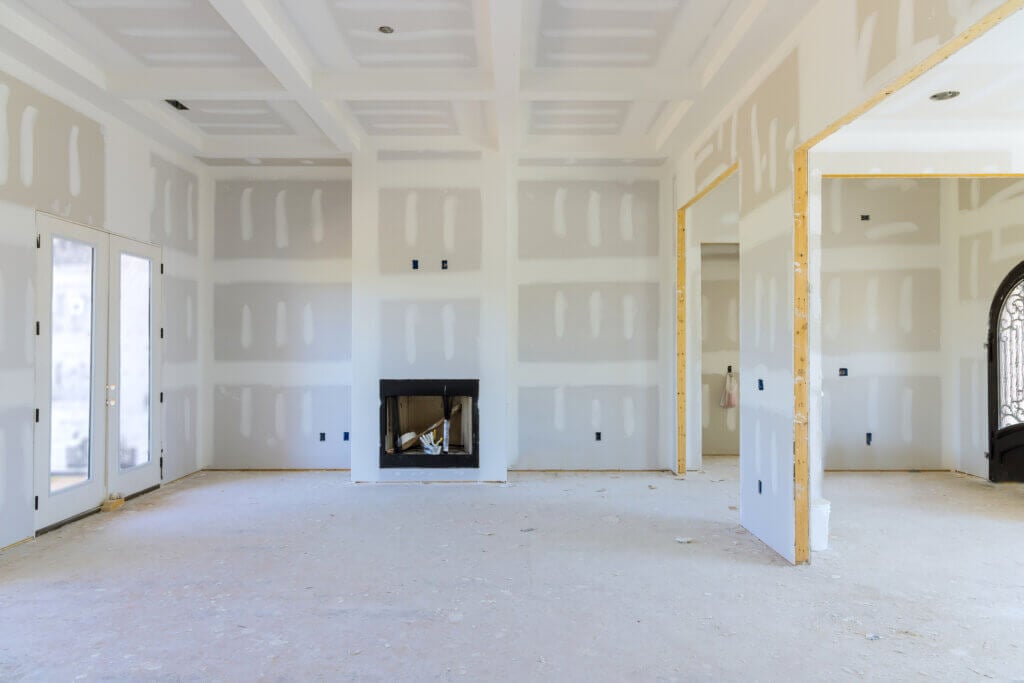
Drywall is a panel of gypsum plaster pressed between two thick sheets of paper. It is mostly used to create interior walls and ceilings in buildings. Drywall provides a smooth surface for painting and improves the acoustics of a room.
Ducts
Ducts are channels or pipes that distribute air and heat throughout a building. They are made of metal or plastic and are used in HVAC systems.
Egress
Egress is the act of leaving a building or space. It is an essential aspect of building design and safety, ensuring that occupants can safely and efficiently evacuate in case of emergencies. Egress routes typically include doors, stairways, and ramps. Building codes often have requirements for egress, such as number of exits, distance to exits, etc.
Floor Joist
A floor joist is a horizontal structure that supports the weight of the floor and transfers it to the foundation of other supporting structures. Floor joists are made of wood or steel and spaced apart at regular intervals to provide stability.
Floor Plan
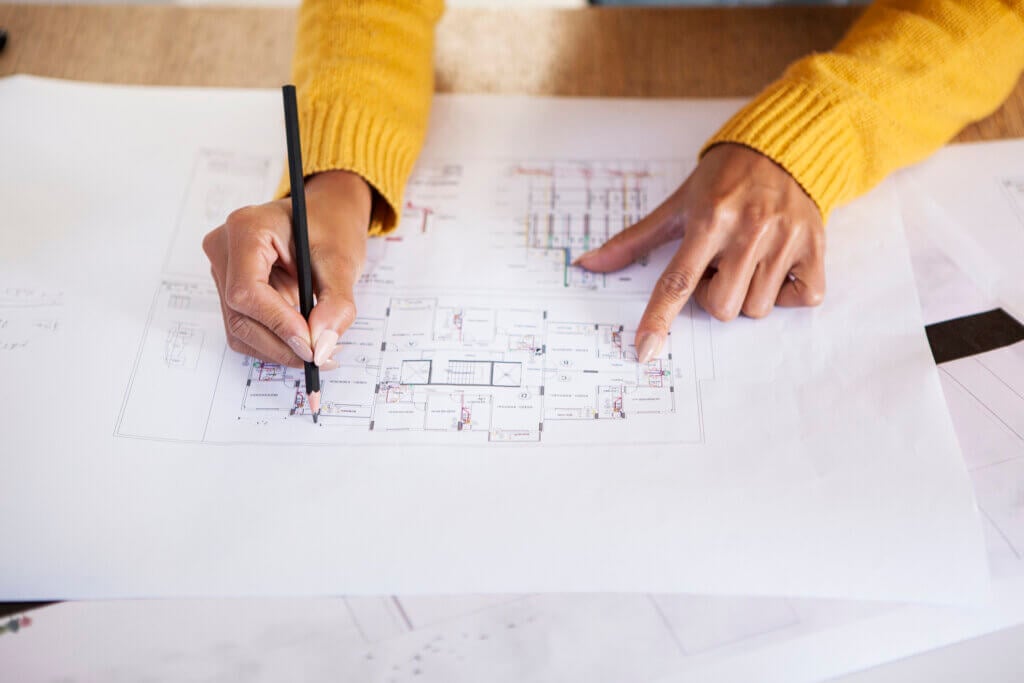
A floor plan is a scaled diagram of a building or space that shows the arrangement and layout of rooms, walls, doors, windows, and other architectural features. It visually represents the building’s design and spatial relationships between different areas.
Explore one of our Taylor Morrison floor plans in Phoenix, AZ, today! You’ll love the Mystic Discovery Collection’s open-concept flow.
Girder
A girder is a large, horizontal beam that supports the weight of smaller beams or joists. It can be made of steel, laminated lumber, or concrete and distributes the load evenly across a larger area. Girders are used most in constructing bridges, buildings, and structures where heavy loads must be supported over long spans.
Header
A header is a horizontal structural member that spans the opening of a door, window, or other opening in a wall. It supports the structure’s weight above it and distributes it to the surrounding walls. Headers are typically made of wood, steel, or reinforced concrete.
Wondering what it’s like to live in a brand-new home? Check out our blog on our happy homeowners’ experiences in their Taylor Morrison homes.
HVAC
HVAC stands for heating, ventilation, and air conditioning. It refers to the system that controls the temperature, humidity, and air quality within a building. Typical equipment includes furnaces, air conditioners, ventilation fans, and ductwork.
Insulation
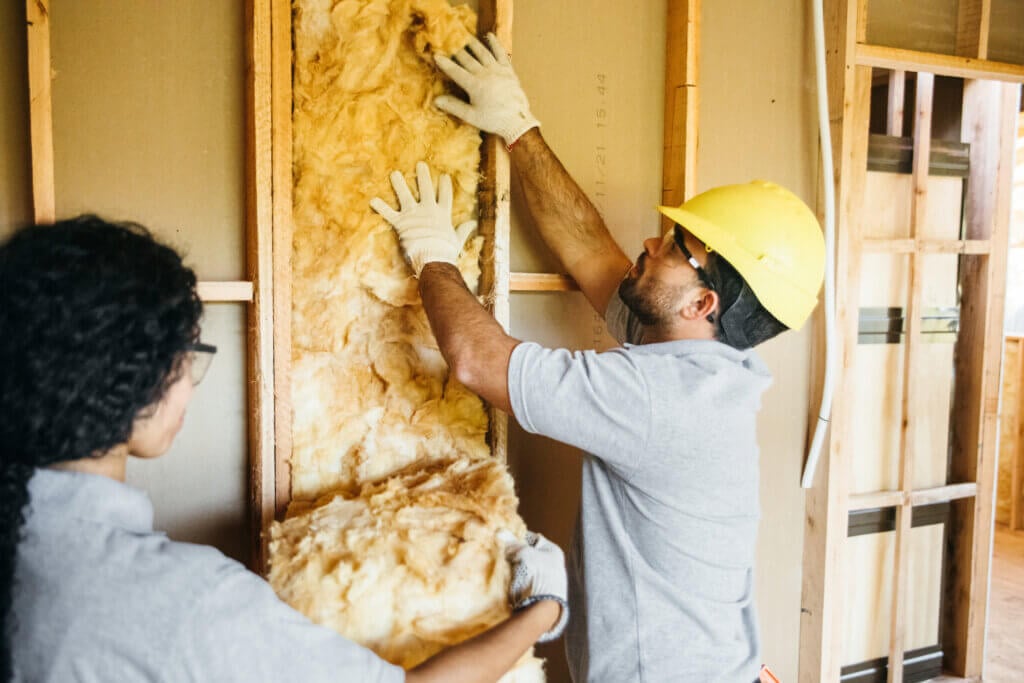
Insulation is the material or technique used to reduce heat transfer or sound transmission in a building. It is typically installed in walls, floors, and ceilings to improve energy efficiency and comfort. Insulation materials include fiberglass, foam, cellulose, and mineral wool.
Joist
A joist is a horizontal structure member that supports the weight of a floor or ceiling. Joists in homes are typically made of wood and are spaced evenly to provide structural support and load distribution. They are often used with beams to create a framework for a building’s floors or ceilings.
King Stud
A king stud is a vertical structural member on either side of a window or door opening. It provides support and stability to the surrounding framework.
Lath
Lath is a thin, flat strip of wood or metal used as a base for plaster or stucco. It is typically installed over a frame or sheathing and is commonly used to apply stucco to walls and ceilings.
Load Bearing Wall
In essence, a load bearing wall supports the weight of the structure above it, such as the roof or upper floors. It transmits the vertical load from the upper parts of the building down to the foundation. These walls are are critical for maintaining the structural integrity and stability of a building.
Particle Board
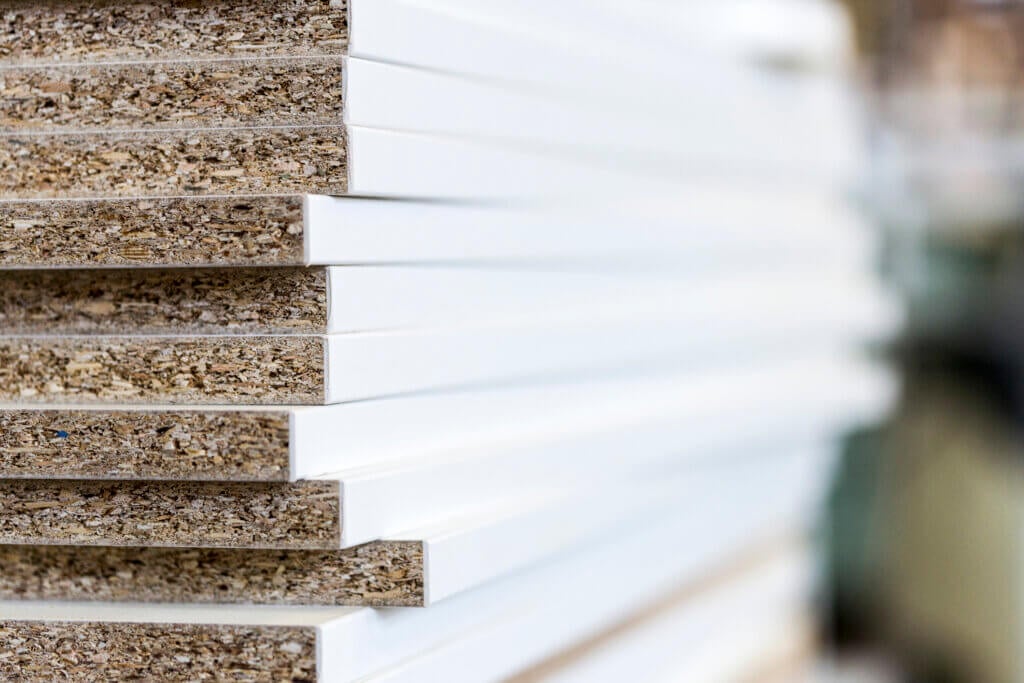
Particle boards are a type of engineered wood used for interior wall paneling, furniture, cabinetry, flooring underlayment, and general structural purposes.
Post
Posts provide vertical support for beams, joists, or other horizontal members, helping to distribute the structure’s weight and maintain its stability. They are made from wood, steel, concrete, or masonry.
PVC
PVC stands for Polyvinyl Chloride, a synthetic plaster polymer used in construction for pipes, electrical conduits, window frames, doors, and other building components. It is resistant to moisture, corrosion, and chemicals. Plumbing pipes are the most common use.
Rafter
Rafters are sloped structural members made from wood or steel that form the framework of a roof. They are installed diagonally from the top of a wall to the eaves of the roof, which provides support for the roof covering and distributes the weight of the roof to the walls or other load-bearing elements.
Reinforced Concrete
Reinforced concrete is a composite construction material composed of concrete and steel bars or mesh. The reinforcement is embedded within the concrete to enhance its strength, durability, and load-bearing capacity. It is used in foundations, columns, beams, slabs, walls, and other structural elements.
Rim Joist
A rim joist is a horizontal framing member made of wood that runs along the perimeter of a floor or deck structure. It is at the outer edges of the framing and provides support for the ends of the floor or deck joists. Rim joists help to create a sturdy framework, distribute loads, and connect the ends of the joists to form a complete and stable structure.
Skirting
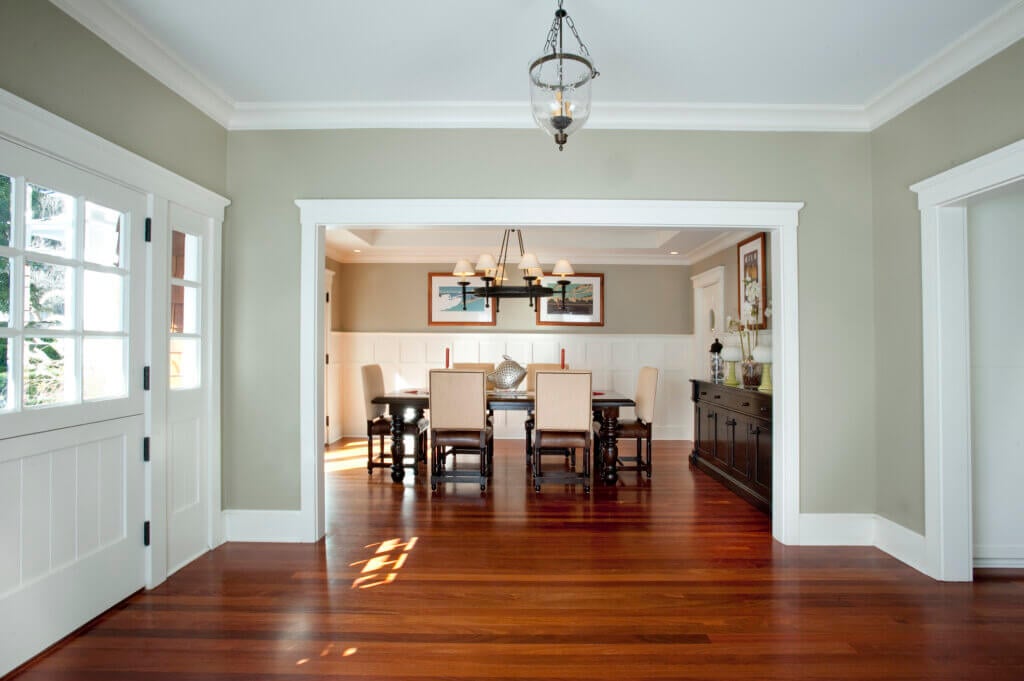
Skirting is a decorative and functional element installed along the base of interior walls. It is more commonly known as baseboard or base molding. It covers the joint between the wall and the floor, protects the lower part of the wall from damage, and adds a finished appearance to the room. Skirting is made of wood, medium-density fiberboard (MDF), PVC, or other synthetic materials.
Stucco
Stucco is an exterior wall finish made from a mixture of cement, sand, and water. It is applied in layers over a wire or mesh framework and attached to the exterior surface of a building. After, it is textured and smoothed to create a durable and decorative finish. Stucco provides weather resistance and helps to insulate and protect the underlying structure.
Stud
A stud is a vertical framing member made of wood or metal and is used in walls, partitions, and other structural elements. They are placed at regular intervals to form the framework of a wall. They provide support for a wall’s exterior and interior finishes and any load-bearing components. Insulation, electrical wiring, and other utilities are installed between them.
Hanging something heavy? Try out a stud finder to ensure you don’t damage your walls. Then, check out this list of the 10 best stud finders before your next home project.
Stringer
A stringer is a horizontal beam or support that runs along the length of a staircase, bridge, or similar structure. They support and distribute the weight of the steps or decking above them.
Trim
Trim is a decorative and functional element crafted from wood, PVC, polyurethane, or composite materials. It is applied to doors, windows, walls, and ceilings to create a polished look. It conceals joints, transitions, and gaps and protects edges and surfaces.
Veneer
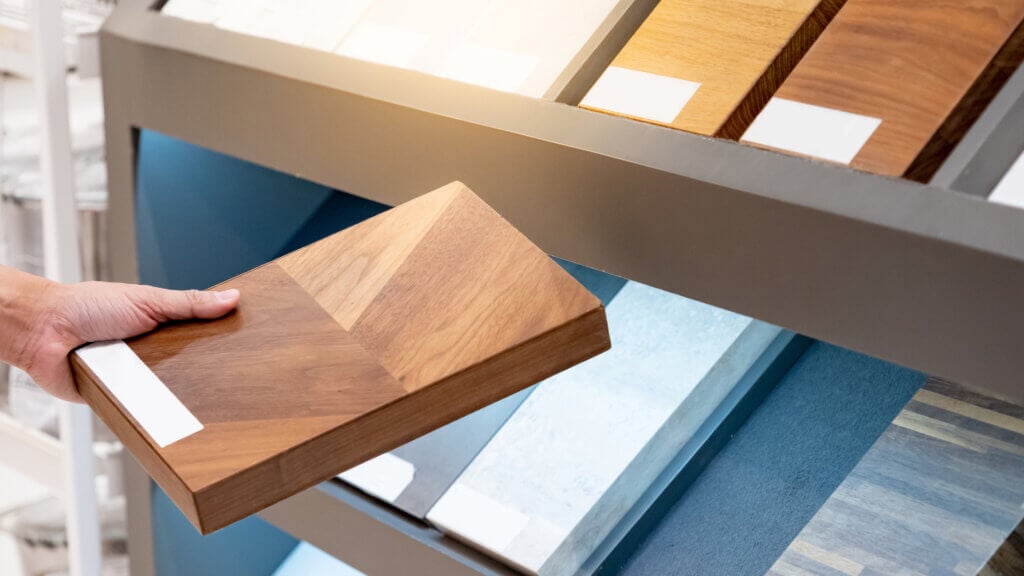
Overall, a veneer is a thin layer of decorative material, such as stone, brick, or wood. It is applied to the surface of a wall or other structural elements to enhance its appearance. It adds no structural value to the structure.
Wall Plate
A wall plate is a horizontal structure made of wood or steel that runs along the top of a wall. They connect the vertical studs in a framed wall and provide a base for supporting roof trusses, rafters, or floor joints.
Wall Sheathing
Wall sheathing refers to the material attached to the exterior surface of a wall’s framing to provide additional structural support, insulation, and a surface for finishing materials. It is typically made of plywood, oriented strand board (OSB), and various types of panels.
Thanks for Reading!
As always, we hope you enjoyed reading this blog and learning more about the construction that goes into your home. Be sure to save this page in case you need a quick refresher on common construction terms. And, if you’re in the market for a new home, check out limited-time savings on new homes this summer from America’s Most Trusted® Home Builder!

